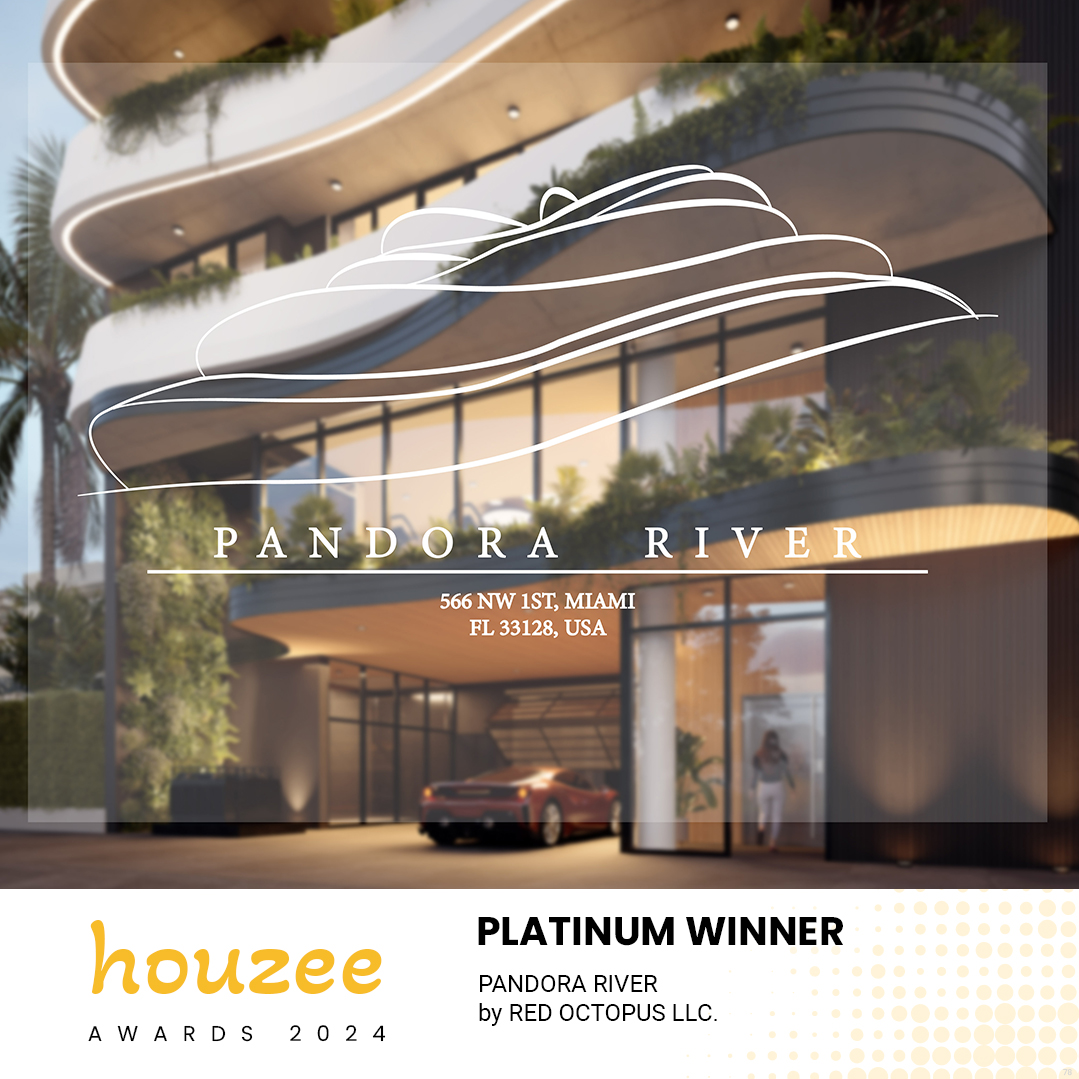
ARCHITECT | DESIGNER
Yanina Mauro & Walter Rua
DESIGN TEAM
Yanina Mauro: Owner, Project Manager and Architect Designer
Walter Rua: Owner, Project Manager and Architect
LOCATION
City of Miami | United States
Pandora River is a proposed residential multifamily development designed to provide modern and comfortable living spaces in the heart of Miami. The project encompasses a total proposed area of 25,570 square feet and features 13 residential units. With a contemporary architectural design, Pandora River aims to enhance the urban landscape of the area while offering residents a luxurious and convenient living experience.
Parking
The project includes 24 parking spaces, providing ample parking for residents and visitors. This feature addresses the urban need for accessible and secure parking in a city environment.
Height and Structure: Pandora River stands 8 stories tall, reaching a height of 110 feet. This elevation offers the residents beautiful views of Miami River & Brickell/Downton area and the surrounding cityscape and enhances the building’s in the neighborhood.
Features and Amenities
Residential Units: The building consists of 13 well-appointed units, designed to cater to a diverse range of residents. Each unit is crafted with attention to detail, ensuring a harmonious blend of aesthetics and functionality.
Design Philosophy
Pandora River is designed with a focus on sustainability, efficiency, and community. The architectural approach integrates modern materials and technologies to create energy-efficient living spaces creating a central green area conected to all the unites to offer a biophilie design that conects residence with nature. The layout promotes a cross ventilation and the windows are all hurracane resistant. The apartment have a private elevator and a open integrated social area separated front the private areas of each unit.
The project count with lift-parking spaces, gym, swimming pool and social common area in the roof terrace.












